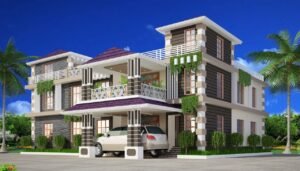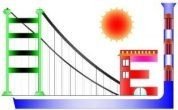Completed Projects
- Home
- Completed Projects
Rail Vikas Nigam Limited, Govt. of India Enterprise under Ministry of Railways, Govt. of India.
Project:-
Conducting Design, preparation & submission of GAD & Structural Drawing for ROB on moorum road at Ch. 89510m, as per site condition along with approach road including retaining/wing walls as per RDSO specification for HM Loading standard in Angul- Sukinda New B.G. Railway line project under E.Co.Rly
Project:-
Conducting Design, preparation & submission of GAD & Structural Drawing for Wagon Tower at Sukinda Angul- Sukinda New B.G. Railway line project under E.Co.Rly
OASME Council for Engineering & Technology
Project:-
Preparation of Estimation, DPR & Designing of Proposed CFC Building at Cuttack, Odisha
M/s ODRA Associates
Project:-
Consultancy services for conducting design, preparation and submission of GAD and Structural drawing for RE wall( Reinforced Earth Wall ) with Geo Technical Investigation for approach road either side of Bridge No. 31 (ROB) in connection with Angul – Duburi – Sukinda Road new BG Rail Line under East Coat Railways in State of Odisha
Project:-
Consultancy and Designing of G+4 Storied Building in Baripada, Bhubaneswar.
NBCC (India) Limited, Govt. of India Enterprise under Ministry of Urban Development, Govt. of India
Project:-
Consultancy and Designing of B+4 Stadium cum Hostel Building (Built-up Area17826 Sqft) at Baripada, Odisha
National Aluminium Company Limited (NALCO), Govt. of India Enterprise under Ministry of Mines, Govt. of India
Project:-
Consultancy for conducting design, preparation & submission of GAD & Structural Drawing for RCC Lift well of height up to 35m of NALCO Smelter in FTP- 5 & 7 as per the specification and lift details forwarded by lift manufacturer.
Project:-
Proof Checking of structural design and drawings for RCC Lift well of height up to 35m of NALCO Smelter in FTP- 1, 2 & 4 as per the specification and lift details forwarded by lift manufacturer.
Project:-
Resort at Ranbundh.

AREA STATEMENT:-
- TOTAL PLOT AREA AREA:- 19323.65 sft=1795.22 sqmt
- PROPOSED LOWER GROUND FLOOR AREA:- 3664.43sft=340.43 sqmt
- PROPOSED GROUND FLOOR AREA.-3922.38 sft. =364.39 sqmt
- PROPOSED FIRST FLOOR AREA:-3623.85 sft. =336.66 sqmt
- TOTAL BUILT UP AREA-11210.66 sft-1041.50sqmt
